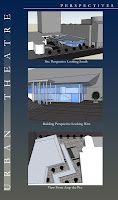
Monday, February 25, 2008
Wednesday, February 20, 2008
diagraming potential theatre views
3-d model and perspectives



 Working on the 3-d model (these are in progress). Roofs are quite difficult in sketch up! Looking at the columns that support the roof, they may want to get more slender. The roof really isn't flat at the top, it would slope down, just have to model it better. Looking at the roof, it may want more sculptural qualities to it.
Working on the 3-d model (these are in progress). Roofs are quite difficult in sketch up! Looking at the columns that support the roof, they may want to get more slender. The roof really isn't flat at the top, it would slope down, just have to model it better. Looking at the roof, it may want more sculptural qualities to it. Thursday, February 14, 2008
roof as the sculptural element


 Above pictured are several examples by Le Corbusier that exemplify using the roof as a sculptural element. Top pictured is the Heidi Weber Muesum (Pavillion) in Zurich and the Bottom is the Notre Dame de haut in Ronchamp. The roof in my project will be a stand alone element. The fascade will then seem to float and be visually unconneted to the roof. Some study sketches to follow shortly.
Above pictured are several examples by Le Corbusier that exemplify using the roof as a sculptural element. Top pictured is the Heidi Weber Muesum (Pavillion) in Zurich and the Bottom is the Notre Dame de haut in Ronchamp. The roof in my project will be a stand alone element. The fascade will then seem to float and be visually unconneted to the roof. Some study sketches to follow shortly.Tuesday, February 12, 2008
Monday, February 11, 2008
flooor plans
Sunday, February 10, 2008
If it wasn't for bad luck............
OK So I will not be posting my plan and section boards tonight as previously planned. Apparently I didn't save my ACAD files down when working on them this week at work (I run 2008 at the office and 2002 at home). So I have no way of extracting the drawings from the files to format onto the boards. I will have to post on Monday.
Wednesday, February 6, 2008
Perspectival Sketch and Roof Plan Sketch
Sunday, February 3, 2008
Subscribe to:
Comments (Atom)



















